01 BARES114 m2 de construction

*The images are for illustrative purposes used only as a reference. The specifications and illustrated characteristics may be changed without prior notice.
GROUND FLOOR
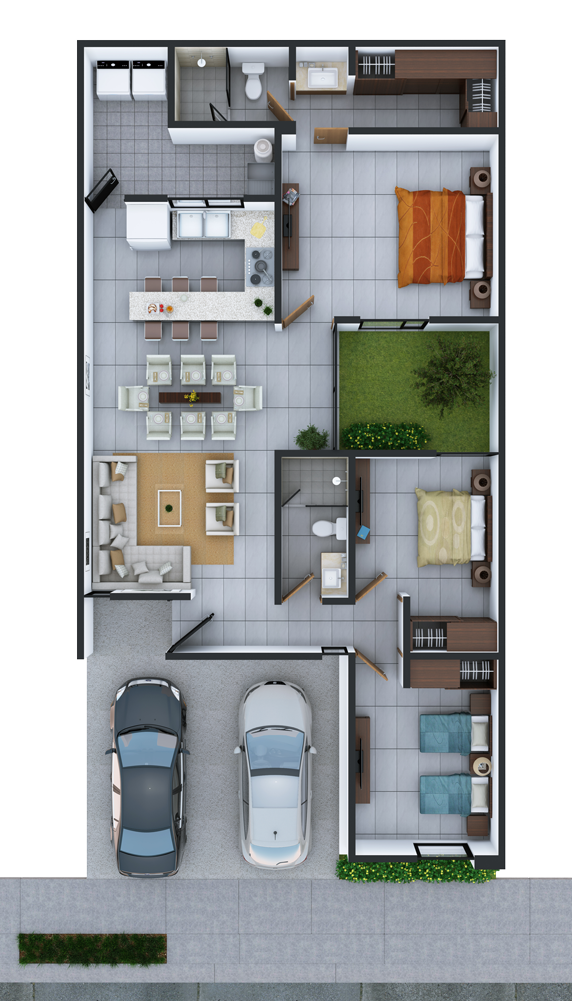

*The images are for illustrative purposes used only as a reference. The specifications and illustrated characteristics may be changed without prior notice.


*The images are for illustrative purposes used only as a reference. The specifications and illustrated characteristics may be changed without prior notice.
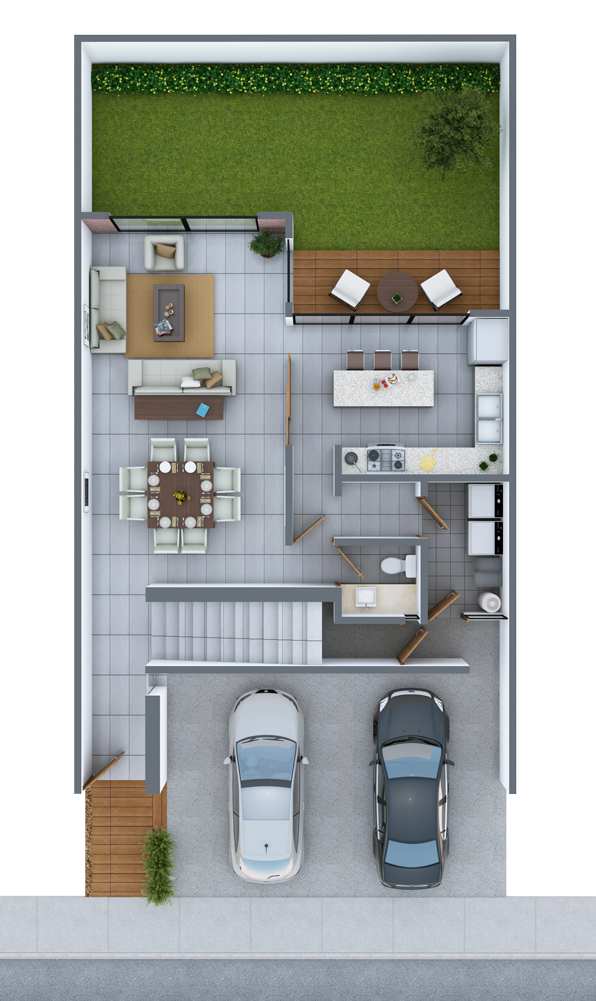
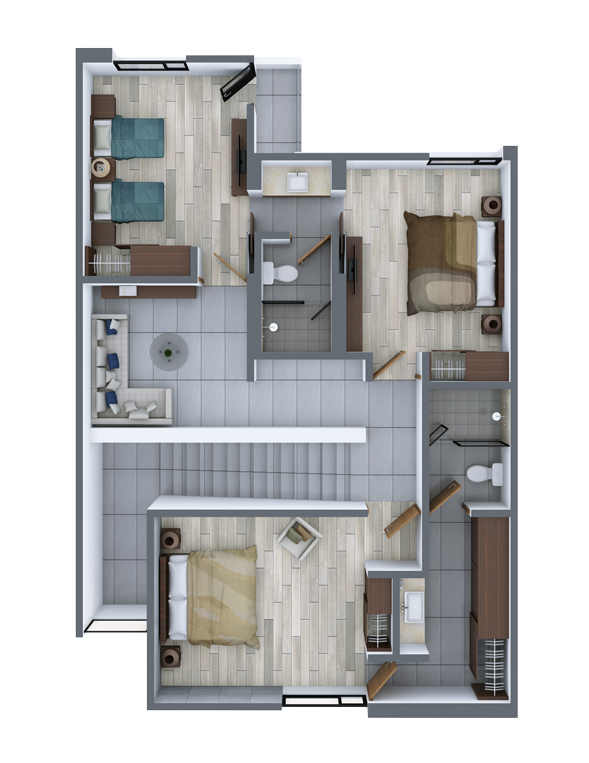

*The images are for illustrative purposes used only as a reference. The specifications and illustrated characteristics may be changed without prior notice.
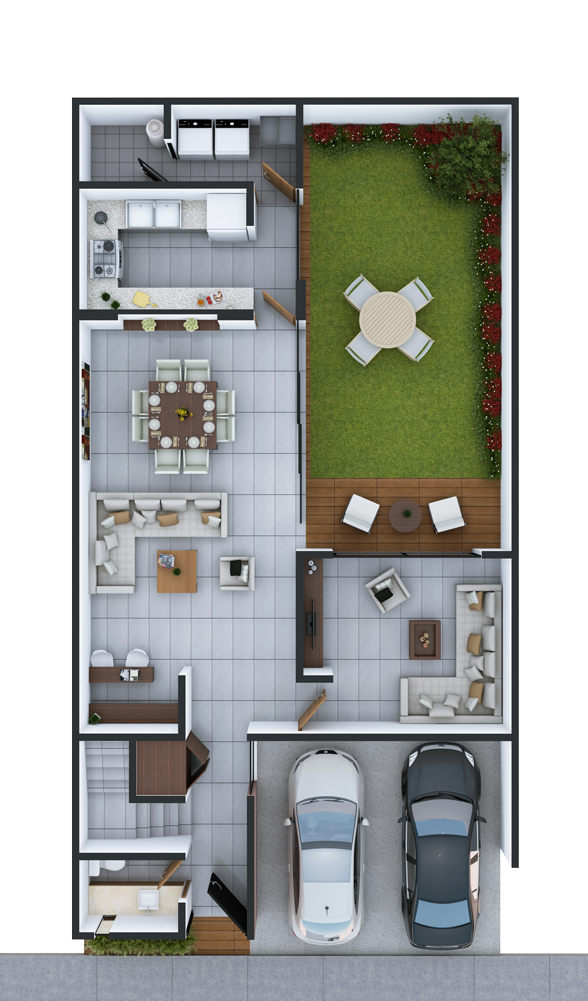


*The images are for illustrative purposes used only as a reference. The specifications and illustrated characteristics may be changed without prior notice.

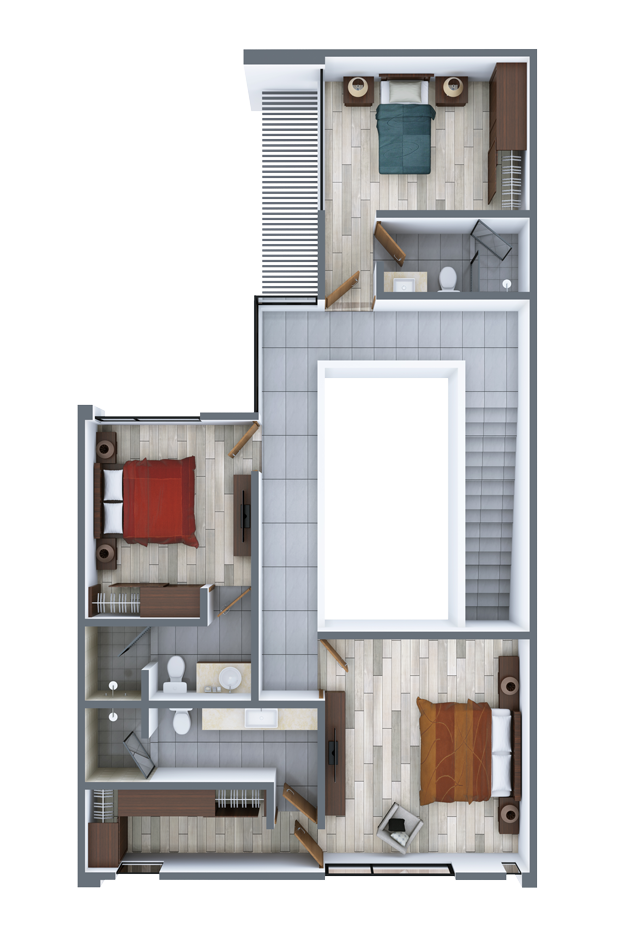

*The images are for illustrative purposes used only as a reference. The specifications and illustrated characteristics may be changed without prior notice.
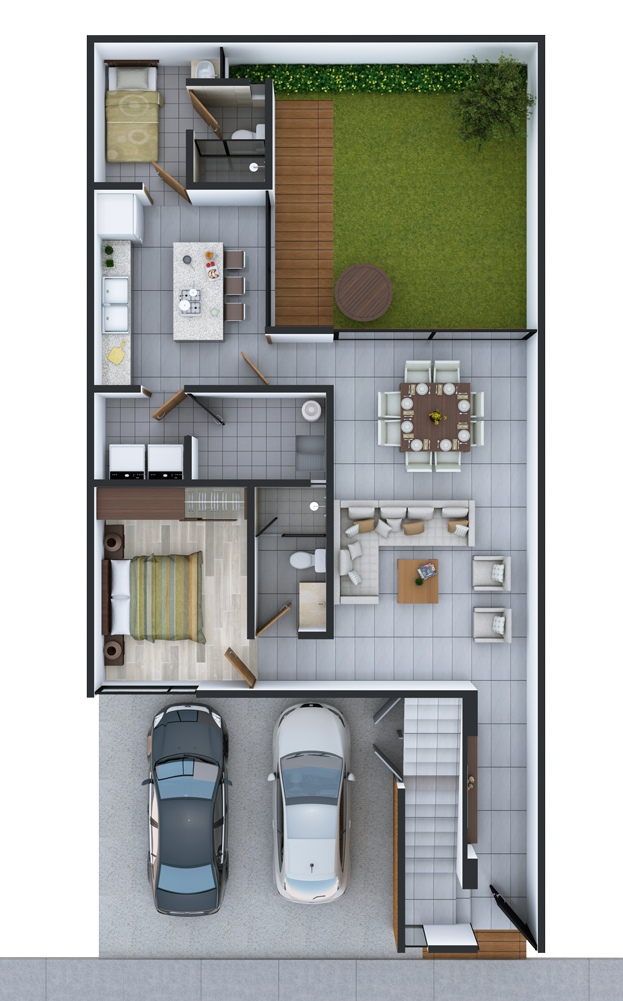
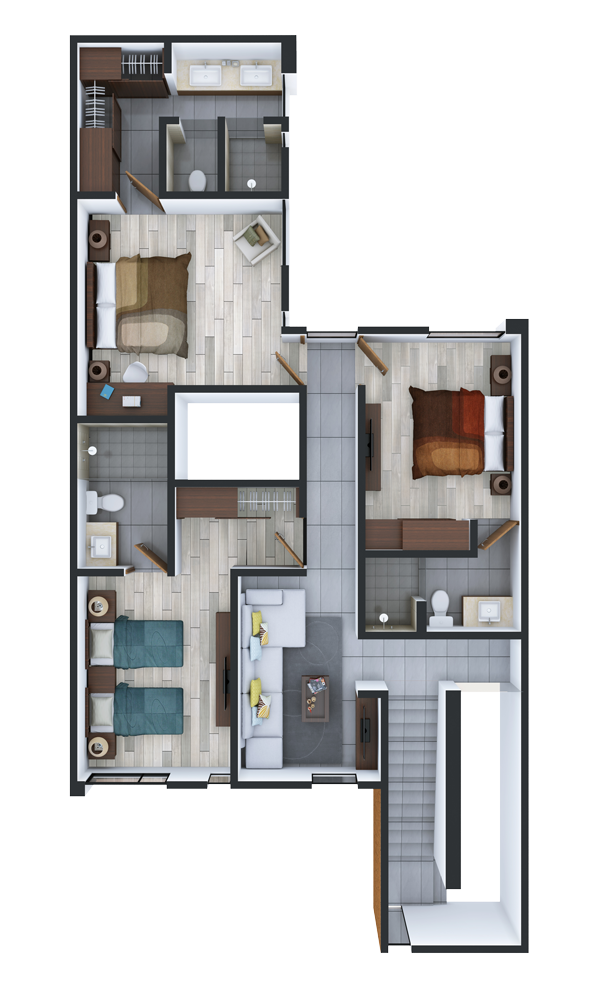

*The images are for illustrative purposes used only as a reference. The specifications and illustrated characteristics may be changed without prior notice.
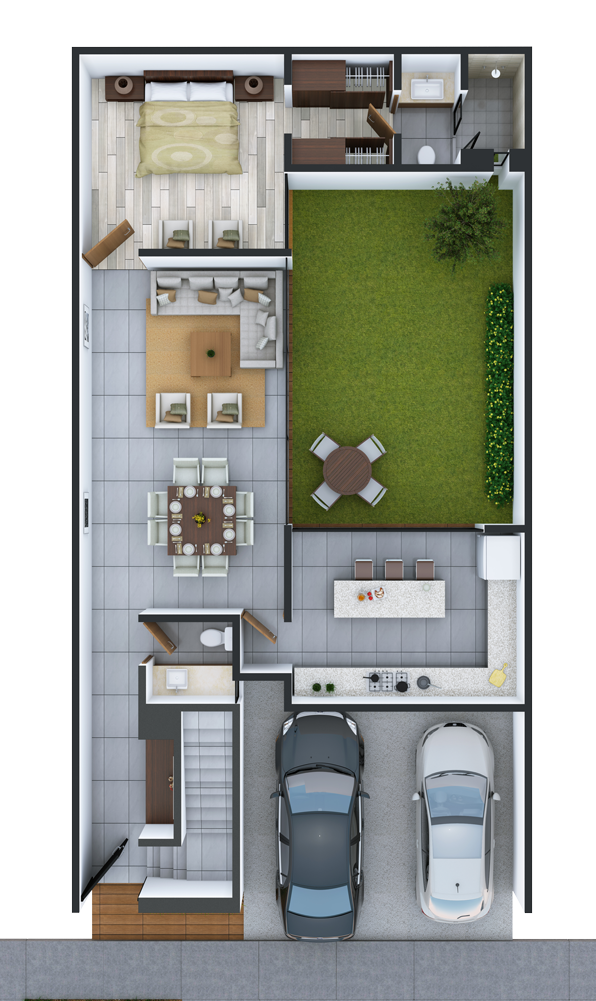

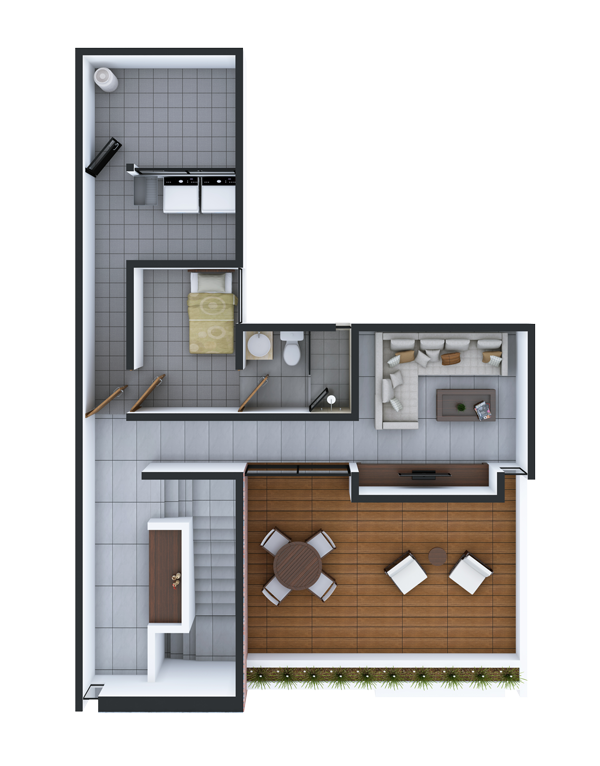

Copyright 2015. All rights reserved.
Your private information will be treated and is protected by the Privacy Statement published at www.habi.com.mx.
This ad is for publicity purposes; the photos are for illustrative purposes used only as a reference. The specifications and illustrated characteristics may be changed without prior notice.