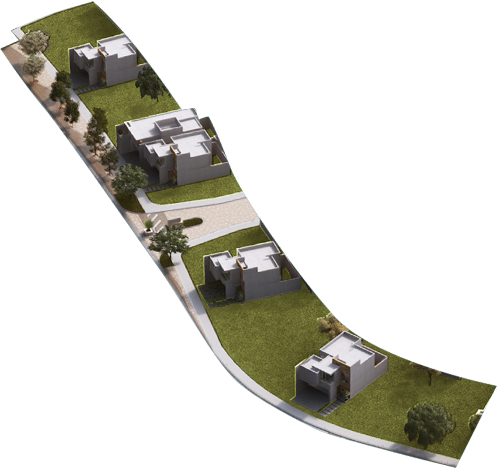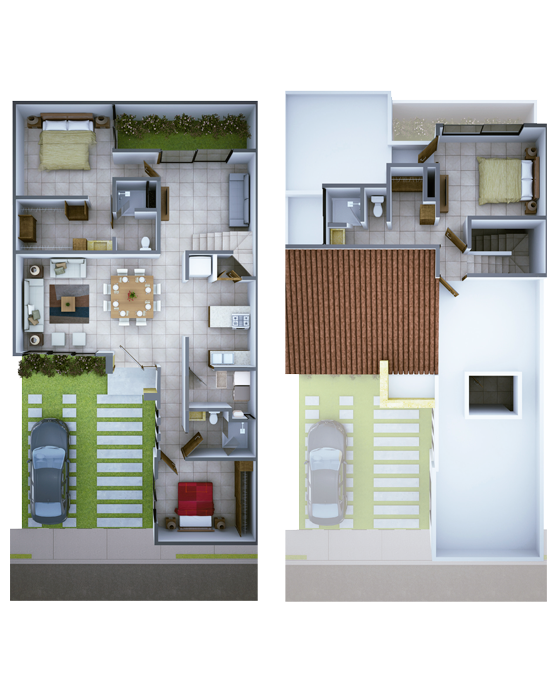We are pleased to introduce our new residential community, "Canto del Agua."
Enjoy exclusive models designed by Bremer & Herrera Architects, located on the main avenue in front of Paseo Canto del Agua, in which you’ll have the opportunity for a multi-sensorial experience framed by great landscaping.
Start a new life surrounded by natural spaces with the tranquility, comfort and elegance you deserve.














