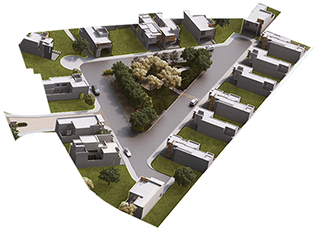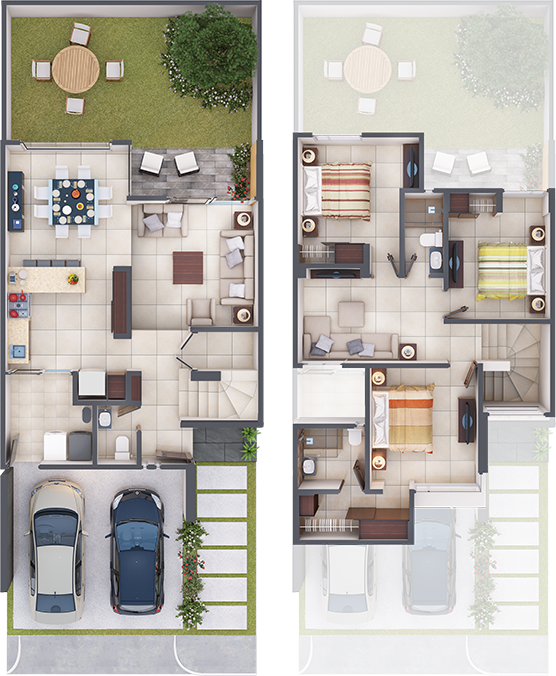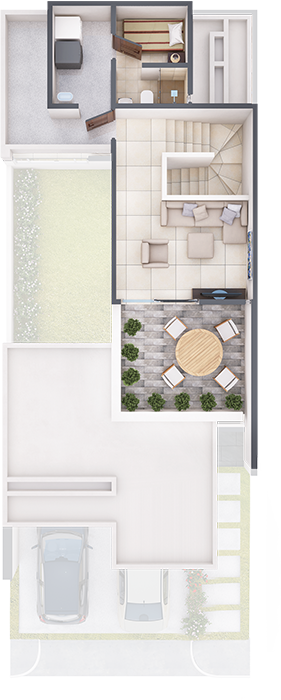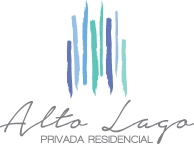We’re proud to introduce our first residential community, located within the Alto Lago complex.
Enjoy the Anuba exclusiveness, the first prestigie communities where only 36 families will have the privilege of choosing their homes from among 7 projects which have been designed and created solely for this area. Enjoy an extensive green space of about 11,000 square feet, in front of your home.
Start your new life surrounded by nature-filled spaces that give you the peace, comfort and elegance you deserve.











